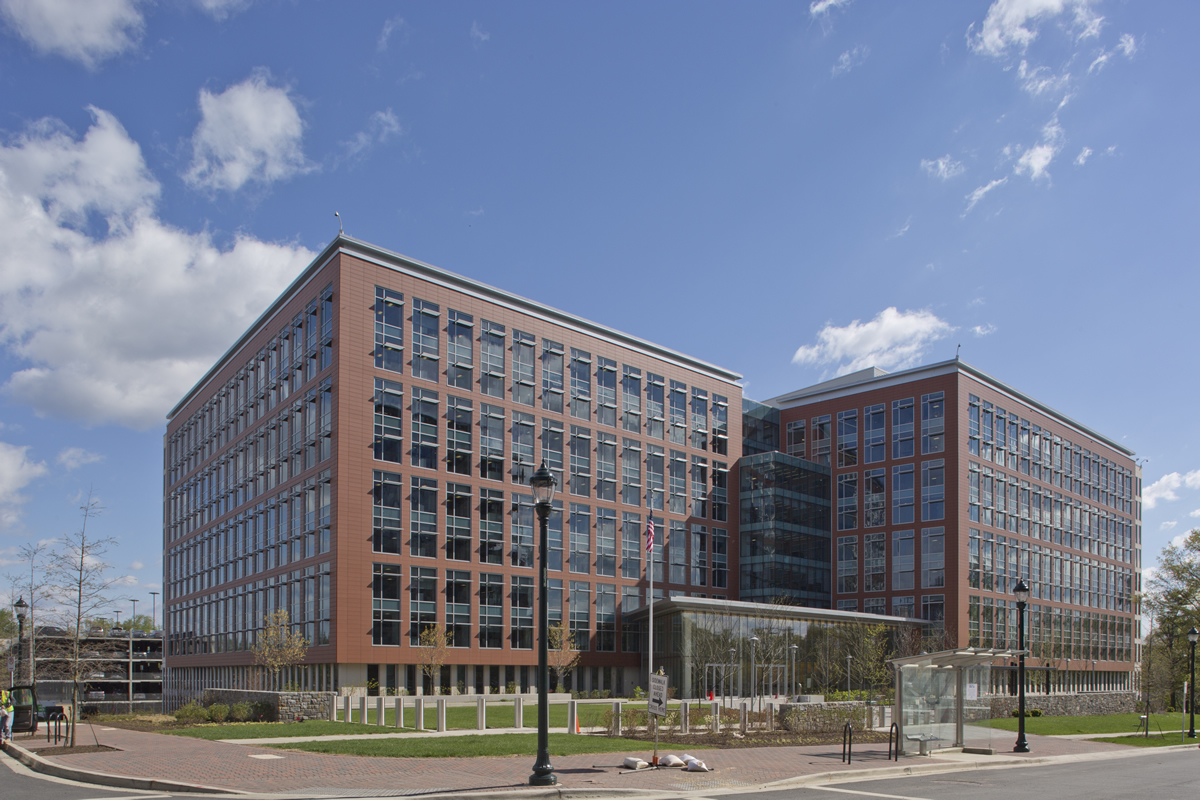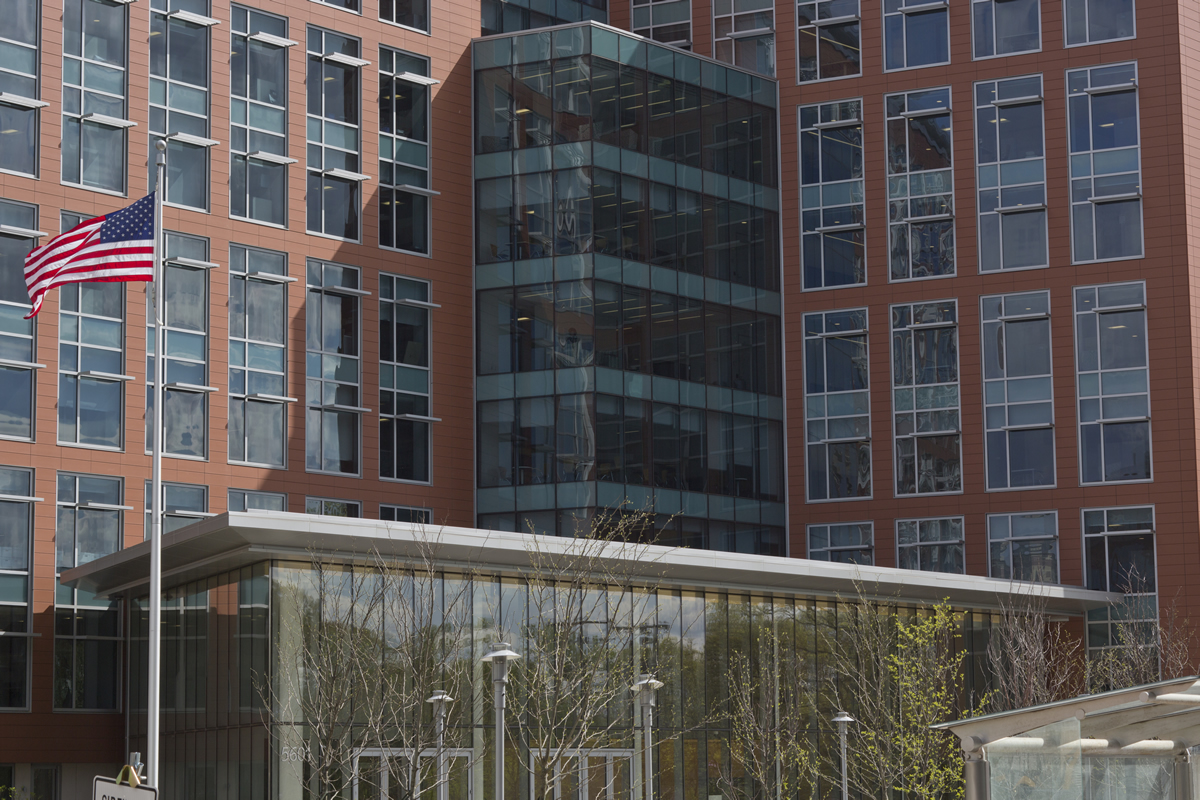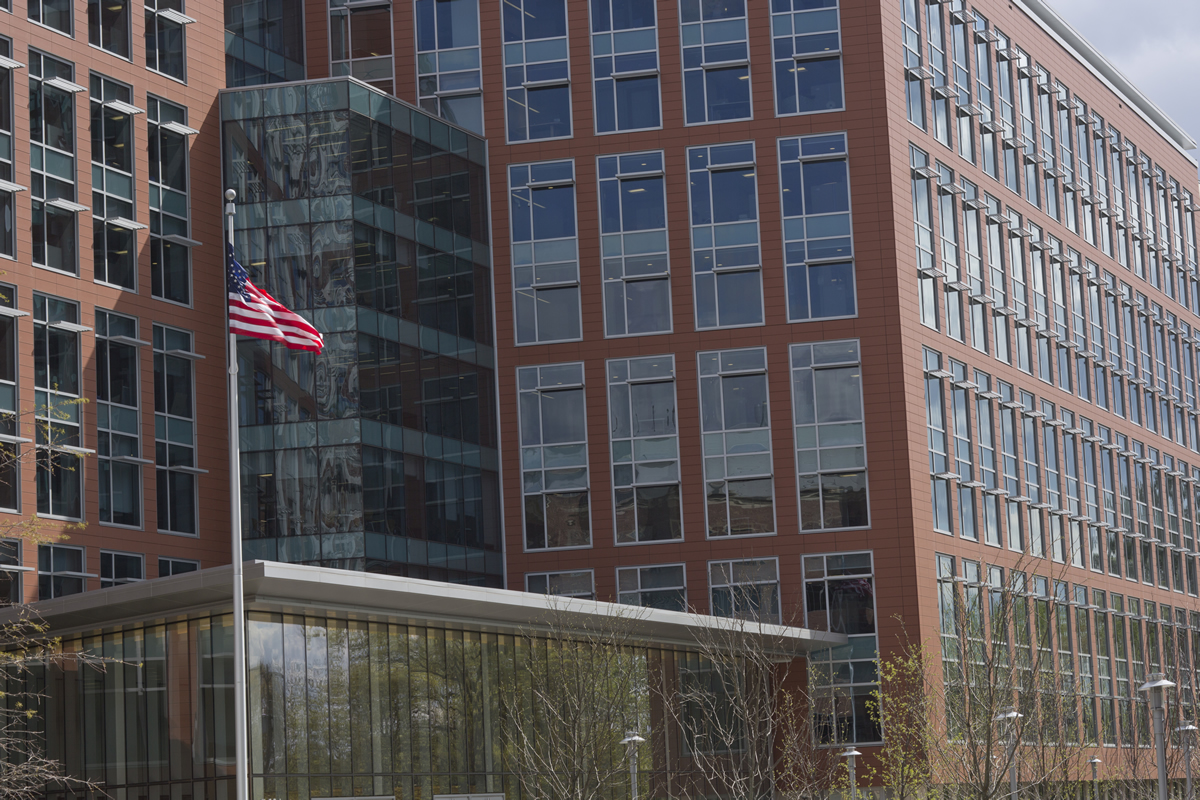Procon provided construction management, commissioning, and move management services for this lease consolidation project of 513,000 square feet.
The National Institute of Allergy and Infectious Diseases (NIAID) project consisted of a new base building core and shell and tenant fit-out inclusive of acoustic ceilings, flooring, lighting, IT infrastructure and devices, security infrastructure and devices, millwork, painting, doors and hardware. There were also blast protection upgrades to key structural columns. GSA delivered the project to NIAID on a floor-by-floor basis. The project sought LEED Gold Certification for Commercial Interiors.





