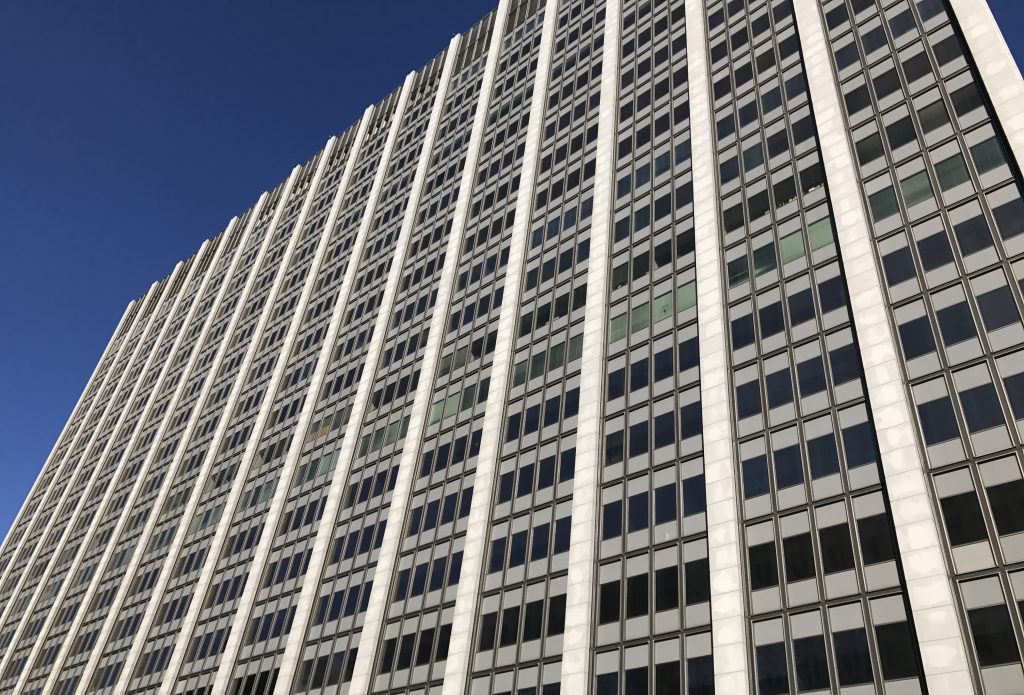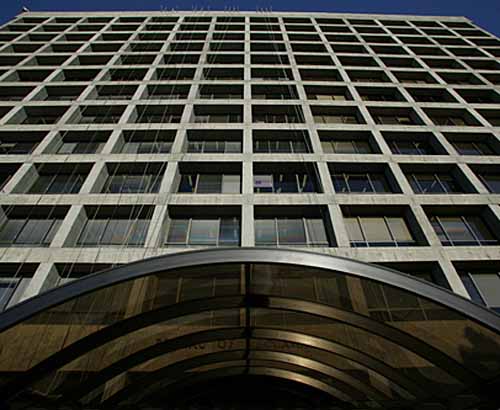Procon is providing building information modeling (BIM) support services for the San Ysidro Land Port of Entry Project Phase 2, San Diego, CA. To accommodate for the massive growth expected for the San Ysidro Land Point of Entry (LPOE), already the busiest land border crossing in the Western Hemisphere, GSA is conducting a complete reconfiguration and expansion of the port with a total budget projected to exceed $500 million. The $217 million second phase will begin with the demolition of the existing Northbound Pedestrian Processing and Detention Building, the existing central plant, multiple buildings of East San Ysidro Blvd, and a portion of East San Ysidro Blvd south of the Metropolitan Transit System (MTS) trolley. Then, there will occur the construction of a new Northbound Pedestrian Processing, Administration, and Detention Center Building, a northbound pedestrian pathway and its associated canopy structure from the border to the new pedestrian processing building, two overhead employee pedestrian bridges, an electrical generator yard, and pedestrian plaza. The phase will then conclude with the renovation of the existing historic Custom House building to provide a new pedestrian processing operation.
Procon will facilitate and review submitted BIM execution plans to ensure compliance with GSA’s National and Project specific BIM requirements, perform Spatial Program Validation of submitted design BIMs to ensure compliance with the project’s spatial Program of Requirements, perform clash detection analysis and prepare clash reports, and perform COBie compliance analysis of design and construction turnover submissions and prepare COBie deficiency reports. In addition to these responsibilities, Procon will inspect models to better understand design intent and detect errors and omissions, as they facilitate the operation of the models for GSA at each design submission. Procon will also produce 3D animation videos from each design BIM submission package showing animated navigation through and around the model, as requested.







